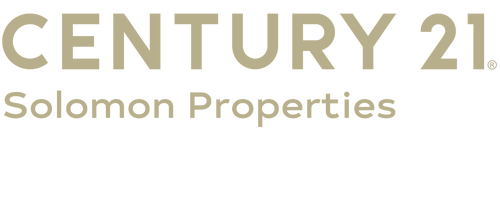


Listing Courtesy of: Hive MLS - Savannah / Eighteen O'Two Realty LLC
108 W Duffy Lane Savannah, GA 31401
Active (232 Days)
$449,500
Description
MLS #:
320193
320193
Taxes
$480(2024)
$480(2024)
Lot Size
1,542 SQFT
1,542 SQFT
Type
Single-Family Home
Single-Family Home
Year Built
1900
1900
Style
Other
Other
County
Chatham County
Chatham County
Listed By
Elizabeth E. Audet, Eighteen O'Two Realty LLC
Source
Hive MLS - Savannah
Last checked May 22 2025 at 4:00 AM GMT+0000
Hive MLS - Savannah
Last checked May 22 2025 at 4:00 AM GMT+0000
Bathroom Details
- Full Bathroom: 1
Interior Features
- Ceiling Fan(s)
- Pull Down Attic Stairs
- Recessed Lighting
- Laundry: Dryer Hookup
- Laundry: Laundry Room
- Laundry: Washer Hookup
- Dishwasher
- Dryer
- Electric Water Heater
- Refrigerator
- Some Electric Appliances
- Some Gas Appliances
- Washer
Lot Information
- Garden
Property Features
- Fireplace: 2
- Fireplace: Decorative
- Fireplace: Kitchen
- Fireplace: Living Room
- Fireplace: Masonry
Heating and Cooling
- Central
- Gas
- Central Air
- Electric
Utility Information
- Utilities: Cable Available, Water Source: Public
- Sewer: Public Sewer
School Information
- Elementary School: Gadson
- Middle School: Derenne
- High School: Beach
Parking
- Off Street
Living Area
- 580 sqft
Location
Estimated Monthly Mortgage Payment
*Based on Fixed Interest Rate withe a 30 year term, principal and interest only
Listing price
Down payment
%
Interest rate
%Mortgage calculator estimates are provided by C21 Solomon Properties and are intended for information use only. Your payments may be higher or lower and all loans are subject to credit approval.
Disclaimer: © 2025 HIVE MLS - SAVANNAH . All rights reserved. HIVE MLS, provides content displayed here (“provided content”) on an “as is” basis and makes no representations or warranties regarding the provided content, including, but not limited to those of non-infringement, timeliness, accuracy, or completeness. Individuals and companies using information presented are responsible for verification and validation of information they utilize and present to their customers and clients. Hive MLS will not be liable for any damage or loss resulting from use of the provided content or the products available through Portals, IDX, VOW, and/or Syndication. Recipients of this information shall not resell, redistribute, reproduce, modify, or otherwise copy any portion thereof without the expressed written consent of Hive MLS. Data last updated 5/21/25 21:00



(Owner/Agent: GA RE Lic# 390389)